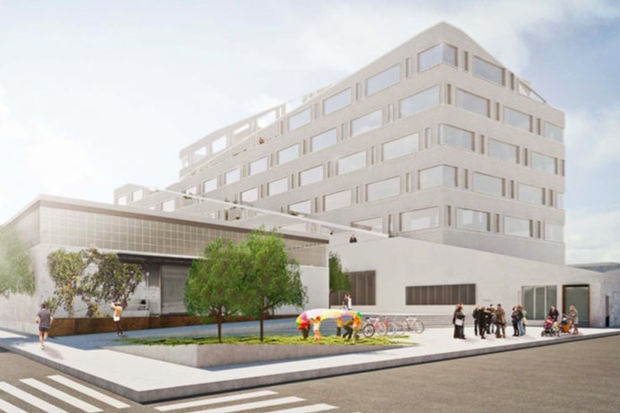The giant East Williamsburg building at 333 Johnson Ave. we wrote about back in 2015 is finally gearing up for a makeover and joining the development party currently taking place on the old industrial corridor.
DNAinfo reports that developers Normandy Real Estate Partners are asking Community Board 1 to vote on a plan for a slightly smaller parking garage than the current zoning rules require, but the vote won’t take place until later this month. Finalizing additional construction details could take even longer.
The developers expect that the complex will span 130,000 square feet and include offices, retail space, a restaurant, and a community garden designed by architects at A+I, the firm responsible for such offices headquarters as HBO and Tumblr.
Renderings of the complex differ greatly from the ones released with the announcement of the sale, and the timeline is a long way off from the original plan to open in early 2016. Compare the original rendering below to the featured image above.
In fact, The Real Deal reported back in August of 2016 that the property was back on the market for over double the price they bought for. Presumably, there were no takers.

Featured image: New rendering of 333 Johnson Ave. via DNAinfo.


