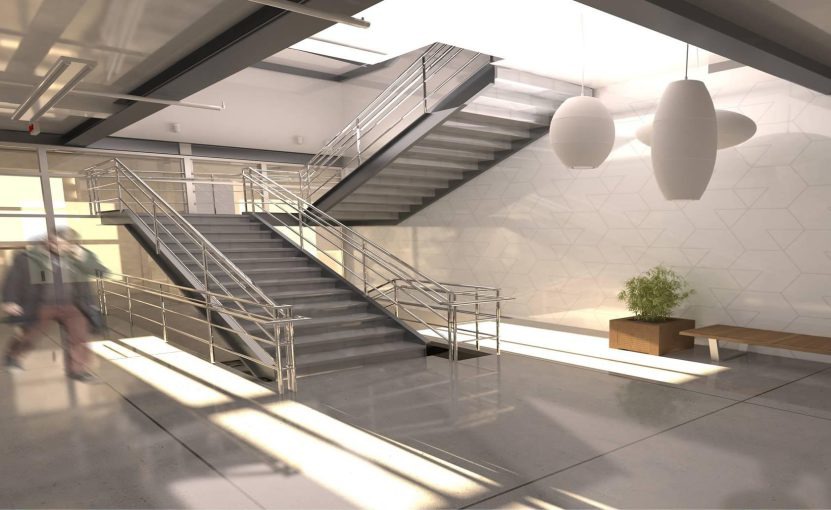This is not going to be the only article you read in the coming months about old industrial spaces getting thoughtfully rehabbed into work studios for Bushwick’s artists, but this 35,000 square foot hulk of a building at 199 Cook St. hopes to stand out by mashing up a number of services and amenities people want.
Commercial Observer spoke with the developers and architects about their plans for the interior. The building is set to be transformed into an unlikely mix of restaurant, gallery, and work space by February 2017.
Bryon Russell of Syndicate Architecture, the firm behind the rehab, calls it an “industrial arts complex” presumably because they have kept the original wood floors on the second and third floor, and used the remainder of the wood to update window trim in the century-old building.
Even though the rendering above brings to mind the sterile work spaces of tech startups on the West Coast, The Mann Group opposes the idea of an open floor plan throughout and says the 350-800 square foot studios will have no glass walls so that artists can come out and collaborate when they’re good and ready.
“WeWork is an example of the open floor plan, but people do want privacy and their own spaces to work,” Eric Mann, principal of The Mann Group says.

The cellar will contain a 3,000 square foot restaurant space which will be fully sound-proofed so artists can mosey down to grab a bite to eat and possibly dance to DJ sets without disturbing their compatriots.
Only time will tell how many more of us can afford these studios set to come in at around $40 a square foot.
All images courtesy of The Mann Group.


