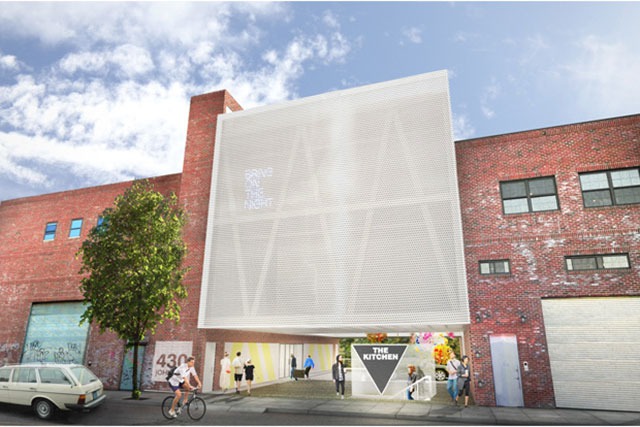
Finally: a solution to the age-old dilemma of whether to use the ground level floor of an office building for parking or for an in-house venue.
As originally reported by Brownstoner, plans have been laid for a pretty outrageous project at 430 Johnson Avenue, on an otherwise industrial stretch between Knickerbocker Ave and Porter Ave.
A four-story mixed-use office building, designed by VAMOS architects, is planned for that address. There will be a restaurant space in the basement, and on the ground floor, people who work upstairs can park during the day and party at night.
The intersection of parking and design represents a site of much contention in Brooklyn, where many residents, especially older ones, are heavily reliant on their cars and wary of any developments that might affect the availability of parking, and this concept presents an interesting contribution to the dialogue around parking and planning.
This futuristic building would be a short walk from the Morgan Ave stop on the L train, and two blocks away from the beloved, filthy, eponymous venue at 538 Johnson.
A timeline for the project has yet to be announced.


